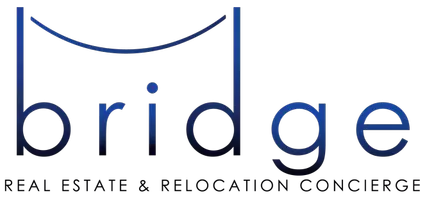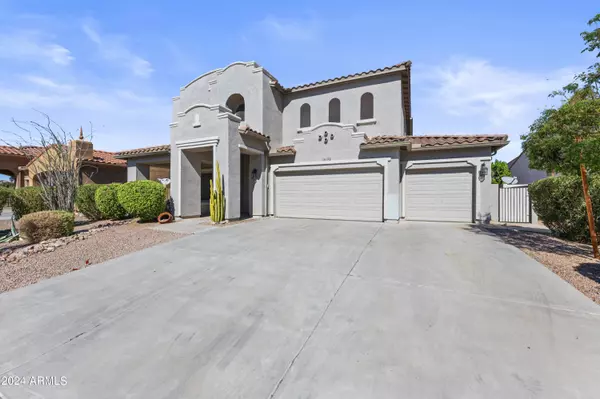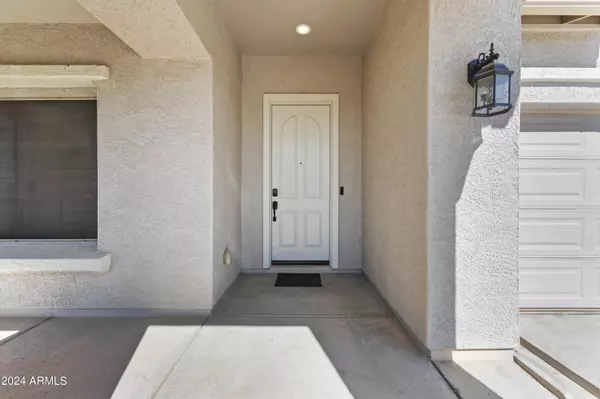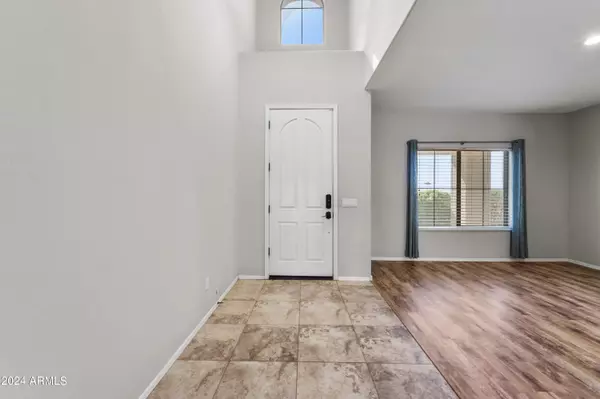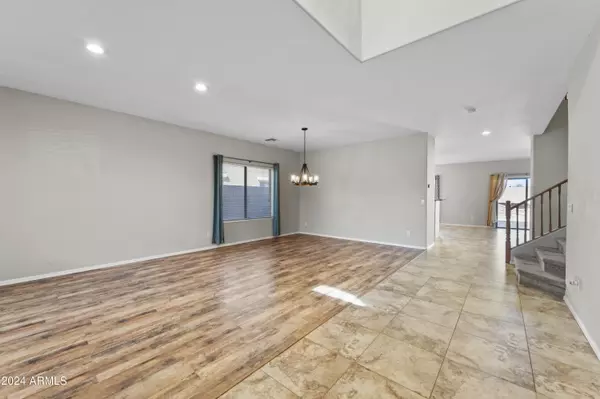
5 Beds
3.5 Baths
3,134 SqFt
5 Beds
3.5 Baths
3,134 SqFt
Key Details
Property Type Single Family Home
Sub Type Single Family - Detached
Listing Status Active
Purchase Type For Sale
Square Footage 3,134 sqft
Price per Sqft $162
Subdivision Greer Ranch South Parcel 18
MLS Listing ID 6765227
Bedrooms 5
HOA Fees $234/qua
HOA Y/N Yes
Originating Board Arizona Regional Multiple Listing Service (ARMLS)
Year Built 2005
Annual Tax Amount $1,844
Tax Year 2023
Lot Size 6,929 Sqft
Acres 0.16
Property Description
Step outside to enjoy the custom outdoor barbeque area, complete with a natural gas fire pit—ideal for entertaining year-round. The low-maintenance desert landscaping and exceptional curb appeal make this home as beautiful as it is functional. The 3-car garage offers plenty of room for vehicles and extra storage, with the third space being perfect for a home gym, workshop, or even storing recreational gear like bikes or tools. Located just a few minutes' walk to a local school and two parks, this home is perfect for families looking for convenience and outdoor fun.
***The home is equipped with OWNED SOLAR PANELS. Enjoy the savings!
Don't miss your chance to enjoy family living at its finest in this move-in-ready home!
Location
State AZ
County Maricopa
Community Greer Ranch South Parcel 18
Direction From W Peoria Dr, Turn North onto N Greer Ranch Pkwy, then turn left onto W Christy Dr.
Rooms
Other Rooms Great Room, Family Room
Master Bedroom Upstairs
Den/Bedroom Plus 5
Separate Den/Office N
Interior
Interior Features Upstairs, Eat-in Kitchen, Breakfast Bar, Kitchen Island, Pantry, Double Vanity, Full Bth Master Bdrm, Separate Shwr & Tub, High Speed Internet, Granite Counters
Heating Natural Gas
Cooling Refrigeration, Ceiling Fan(s)
Flooring Carpet, Tile
Fireplaces Number 1 Fireplace
Fireplaces Type 1 Fireplace, Fire Pit
Fireplace Yes
SPA None
Exterior
Exterior Feature Covered Patio(s), Patio, Built-in Barbecue
Garage Attch'd Gar Cabinets, Electric Door Opener
Garage Spaces 3.0
Garage Description 3.0
Fence Block
Pool None
Community Features Biking/Walking Path
Amenities Available Management
Waterfront No
View Mountain(s)
Roof Type Tile
Private Pool No
Building
Lot Description Desert Back, Desert Front
Story 2
Builder Name Greystone
Sewer Public Sewer
Water City Water
Structure Type Covered Patio(s),Patio,Built-in Barbecue
Schools
Elementary Schools Sonoran Heights Elementary
Middle Schools Sonoran Heights Elementary
High Schools Shadow Ridge High School
School District Dysart Unified District
Others
HOA Name Greer Ranch South
HOA Fee Include Maintenance Grounds
Senior Community No
Tax ID 501-40-520
Ownership Fee Simple
Acceptable Financing Conventional, FHA, VA Loan
Horse Property N
Listing Terms Conventional, FHA, VA Loan

Copyright 2024 Arizona Regional Multiple Listing Service, Inc. All rights reserved.
GET MORE INFORMATION

Broker/Owner Bridge RE Concierge
