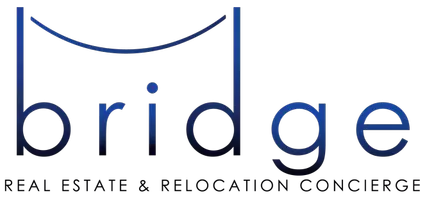
4 Beds
2.5 Baths
3,166 SqFt
4 Beds
2.5 Baths
3,166 SqFt
Key Details
Property Type Single Family Home
Sub Type Single Family - Detached
Listing Status Active Under Contract
Purchase Type For Sale
Square Footage 3,166 sqft
Price per Sqft $150
Subdivision Cobblestone Farms Parcel Iv
MLS Listing ID 6775081
Bedrooms 4
HOA Fees $221/qua
HOA Y/N Yes
Originating Board Arizona Regional Multiple Listing Service (ARMLS)
Year Built 2006
Annual Tax Amount $2,731
Tax Year 2023
Lot Size 7,979 Sqft
Acres 0.18
Property Description
Featuring a 4+bedroom, 2.5-bath home with a flexible (+1) first-floor study that can double as a fifth bedroom, (+1) an upstairs loft, a formal dining/entry room, and 2.5 bathrooms, this floorplan is IT! BONUS, every room has a walk-in closet. Not a single detail was missed... This home has been meticulously maintained and upgraded.
Upgrades include...
Two BRAND NEW HVAC systems (installed Sep 2024)
Wood-look tile flooring
Granite countertops in the kitchen
Freshly painted white cabinets
Stainless steel appliances
Molding and upgraded baseboards
Updated bathrooms
Custom lighting and new ceiling fans throughout
Fresh interior and exterior paint
Whole house surge protector
Tankless water heater
Water softener system
Newer garage door equipment
Epoxy flooring in the garage
Fresh grass in backyard
Smart irrigation system with app control
R-60 fiberglass insulation added
...and more!!
The value is here!!! This is one you'll want to see for yourself.
Location
State AZ
County Pinal
Community Cobblestone Farms Parcel Iv
Direction Head SW on AZ-347, Right onto Cobblestone Farms Dr, Turn right to stay on Cobblestone Farms, Left onto Candle Ct, Turn left onto Celtic Ave, Turn right onto Vineyard St, Turn right onto Sunset Dr.
Rooms
Other Rooms Loft, Family Room, BonusGame Room
Master Bedroom Split
Den/Bedroom Plus 7
Separate Den/Office Y
Interior
Interior Features Upstairs, Eat-in Kitchen, Breakfast Bar, 9+ Flat Ceilings, Soft Water Loop, Vaulted Ceiling(s), Kitchen Island, Pantry, 3/4 Bath Master Bdrm, Double Vanity, High Speed Internet, Granite Counters
Heating Natural Gas, Ceiling
Cooling Refrigeration, Programmable Thmstat, Ceiling Fan(s)
Flooring Tile
Fireplaces Number No Fireplace
Fireplaces Type None
Fireplace No
Window Features Dual Pane
SPA None
Exterior
Exterior Feature Covered Patio(s), Gazebo/Ramada, Patio
Garage Dir Entry frm Garage, Electric Door Opener, RV Gate
Garage Spaces 2.0
Garage Description 2.0
Fence Block
Pool None
Community Features Pickleball Court(s), Community Spa Htd, Community Pool Htd, Community Pool, Lake Subdivision, Community Media Room, Tennis Court(s), Racquetball, Playground, Biking/Walking Path, Clubhouse
Amenities Available Management, Rental OK (See Rmks)
Waterfront No
View Mountain(s)
Roof Type Tile
Private Pool No
Building
Lot Description Sprinklers In Rear, Sprinklers In Front, Desert Back, Desert Front, Grass Back, Auto Timer H2O Front, Auto Timer H2O Back
Story 2
Builder Name Fulton Homes
Sewer Private Sewer
Water Pvt Water Company
Structure Type Covered Patio(s),Gazebo/Ramada,Patio
Schools
Elementary Schools Butterfield Elementary School
Middle Schools Maricopa Wells Middle School
High Schools Maricopa High School
School District Maricopa Unified School District
Others
HOA Name Cobblestone Farms
HOA Fee Include Maintenance Grounds
Senior Community No
Tax ID 512-05-375
Ownership Fee Simple
Acceptable Financing Conventional, FHA, VA Loan
Horse Property N
Listing Terms Conventional, FHA, VA Loan

Copyright 2024 Arizona Regional Multiple Listing Service, Inc. All rights reserved.
GET MORE INFORMATION

Broker/Owner Bridge RE Concierge






