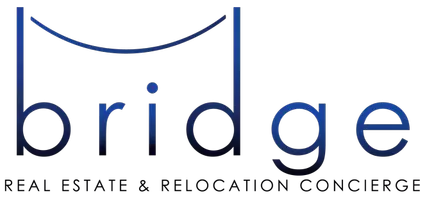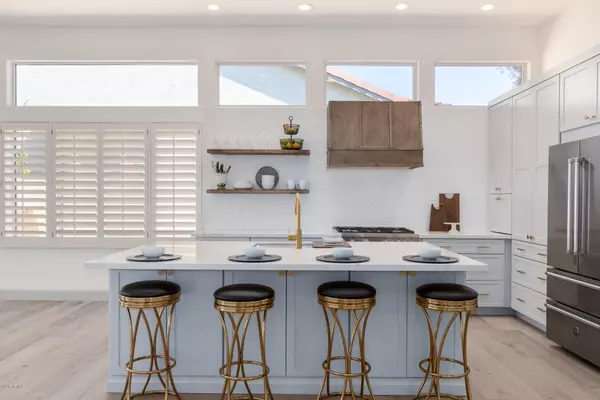$1,250,000
$1,250,000
For more information regarding the value of a property, please contact us for a free consultation.
4 Beds
3 Baths
3,198 SqFt
SOLD DATE : 05/15/2020
Key Details
Sold Price $1,250,000
Property Type Single Family Home
Sub Type Single Family - Detached
Listing Status Sold
Purchase Type For Sale
Square Footage 3,198 sqft
Price per Sqft $390
Subdivision Arcadia Estates
MLS Listing ID 6064450
Sold Date 05/15/20
Bedrooms 4
HOA Fees $271/mo
HOA Y/N Yes
Originating Board Arizona Regional Multiple Listing Service (ARMLS)
Year Built 1996
Annual Tax Amount $7,530
Tax Year 2019
Lot Size 0.287 Acres
Acres 0.29
Property Description
Come quarantine in paradise! Gated Arcadia proper complete with a large park kitty corner just for the residents of Arcadia estates where you can bike, jog and kick a soccer ball this home has it all. Soaring ceilings, wide plank wood floor, soft contrast flat baseboards, custom wood hood and floating shelves, cararra vein quartz, light bright open concept, marble fireplace and brushed brass hardware and fixtures. Zero grade shower with stand alone tub in master bath, split floorplan, third full bath exits to pool to serve as pool bath and guest bath. Low care yard complete with new turf and a pool beat by none! Priced very aggressively to sell quickly! Turnkey and move in ready!
Location
State AZ
County Maricopa
Community Arcadia Estates
Rooms
Master Bedroom Split
Den/Bedroom Plus 4
Separate Den/Office N
Interior
Interior Features No Interior Steps, Kitchen Island, Pantry, Double Vanity, Full Bth Master Bdrm, Separate Shwr & Tub, High Speed Internet, Granite Counters
Heating Natural Gas
Cooling Refrigeration
Flooring Tile, Wood
Fireplaces Type 1 Fireplace
Fireplace Yes
Window Features Double Pane Windows
SPA None
Exterior
Exterior Feature Built-in Barbecue
Garage Dir Entry frm Garage, Electric Door Opener
Garage Spaces 3.0
Garage Description 3.0
Fence Block
Pool Lap, Private
Community Features Gated Community, Playground, Biking/Walking Path
Utilities Available SRP, SW Gas
Amenities Available Management
Waterfront No
View Mountain(s)
Roof Type Tile
Private Pool Yes
Building
Lot Description Sprinklers In Rear, Sprinklers In Front, Corner Lot, Desert Back, Cul-De-Sac, Grass Front, Auto Timer H2O Front, Auto Timer H2O Back
Story 1
Builder Name custom
Sewer Public Sewer
Water City Water
Structure Type Built-in Barbecue
Schools
Elementary Schools Hopi Elementary School
Middle Schools Ingleside Middle School
High Schools Arcadia High School
School District Scottsdale Unified District
Others
HOA Name Arcadia Estates
HOA Fee Include Maintenance Grounds
Senior Community No
Tax ID 172-38-048
Ownership Fee Simple
Acceptable Financing Cash, Conventional
Horse Property N
Listing Terms Cash, Conventional
Financing Conventional
Read Less Info
Want to know what your home might be worth? Contact us for a FREE valuation!

Our team is ready to help you sell your home for the highest possible price ASAP

Copyright 2024 Arizona Regional Multiple Listing Service, Inc. All rights reserved.
Bought with Coldwell Banker Realty
GET MORE INFORMATION

Broker/Owner Bridge RE Concierge






