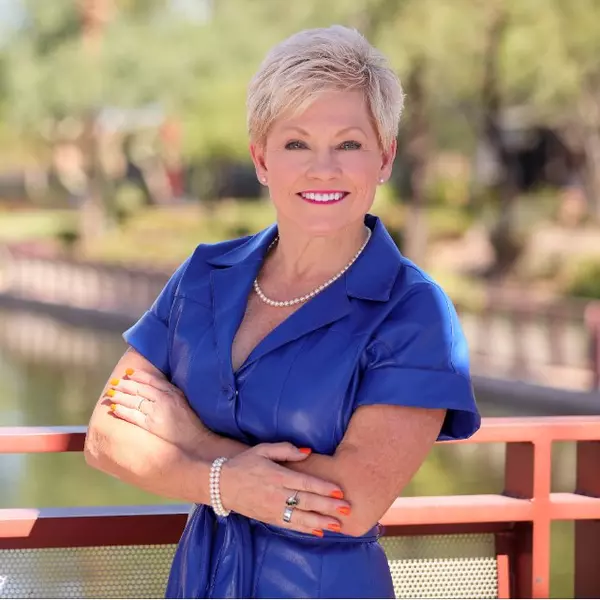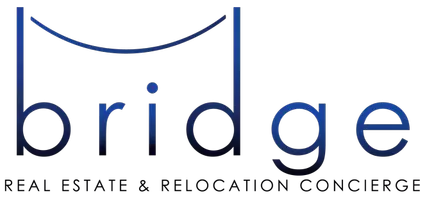$850,000
$850,000
For more information regarding the value of a property, please contact us for a free consultation.
4 Beds
3 Baths
4,768 SqFt
SOLD DATE : 07/23/2021
Key Details
Sold Price $850,000
Property Type Single Family Home
Sub Type Single Family Residence
Listing Status Sold
Purchase Type For Sale
Square Footage 4,768 sqft
Price per Sqft $178
Subdivision Syndicate Place
MLS Listing ID 6257185
Sold Date 07/23/21
Bedrooms 4
HOA Y/N No
Originating Board Arizona Regional Multiple Listing Service (ARMLS)
Year Built 1982
Tax Year 202
Lot Size 0.339 Acres
Acres 0.34
Property Sub-Type Single Family Residence
Property Description
This unique live/work space dates back to circa 1930's: formerly a ranch house, church, flower shop, family home and more. Extensively remodeled in 2005; gutting the inside, reconfiguring to create an incredible living environment while adding new electric service, plumbing, roof, 2 car garage, kitchen, bedrooms, creating a modern and unique entertaining space. In 2007, Owner worked with City of Phoenix Historic Preservation to add ADA Access and change zoning to Residential/Office. Since then, an architect firm worked here until SW Conference United Church of Christ made this space their leadership offices & a welcoming venue for Coronado Community. 4 BR/offices, reception, kitchen, butler's pantry dining area, mezzanine, huge sanctuary, BBQ, yard, dog wash & more. Come See. Huge space for gathering or performing (former sanctuary) plus spacious kitchen and eating area with butler's pantry. Upstairs has balcony and outside to the east there is a great outdoor entertaining space. Lots of Parking: 2 car garage, 4 designated parking spaces, plus all the street parking along the street which is 133 feet by 111 feet.
Location
State AZ
County Maricopa
Community Syndicate Place
Direction South on 7th Street. East on Sheridan. Property is on South Side of street at corner of 10th & Sheridan, across from Ed Mell's Art Studio.
Rooms
Other Rooms Loft, Great Room
Den/Bedroom Plus 5
Separate Den/Office N
Interior
Interior Features Breakfast Bar, Kitchen Island, Pantry, 3/4 Bath Master Bdrm, High Speed Internet
Heating Natural Gas
Cooling Central Air, Ceiling Fan(s), Programmable Thmstat
Flooring Concrete
Fireplaces Type None
Fireplace No
SPA None
Laundry Wshr/Dry HookUp Only
Exterior
Exterior Feature Balcony, Playground, Private Yard
Parking Features Garage Door Opener, Assigned, Detached
Garage Spaces 2.0
Garage Description 2.0
Fence Block
Pool None
Community Features Near Light Rail Stop, Near Bus Stop
Amenities Available None
Roof Type Composition
Accessibility Accessible Door 32in+ Wide, Mltpl Entries/Exits, Bath Grab Bars, Accessible Hallway(s)
Porch Covered Patio(s)
Private Pool No
Building
Lot Description Corner Lot, Gravel/Stone Front, Gravel/Stone Back, Auto Timer H2O Front, Auto Timer H2O Back
Story 2
Builder Name Custom Remodel
Sewer Public Sewer
Water City Water
Structure Type Balcony,Playground,Private Yard
New Construction No
Schools
Elementary Schools Emerson Elementary School
Middle Schools Phoenix Prep Academy
High Schools North High School
School District Phoenix Union High School District
Others
HOA Fee Include No Fees
Senior Community No
Tax ID 117-30-176
Ownership Fee Simple
Acceptable Financing Cash, Conventional
Horse Property N
Listing Terms Cash, Conventional
Financing Cash
Read Less Info
Want to know what your home might be worth? Contact us for a FREE valuation!

Our team is ready to help you sell your home for the highest possible price ASAP

Copyright 2025 Arizona Regional Multiple Listing Service, Inc. All rights reserved.
Bought with Endless Ventures
GET MORE INFORMATION
Broker/Owner Bridge RE Concierge






