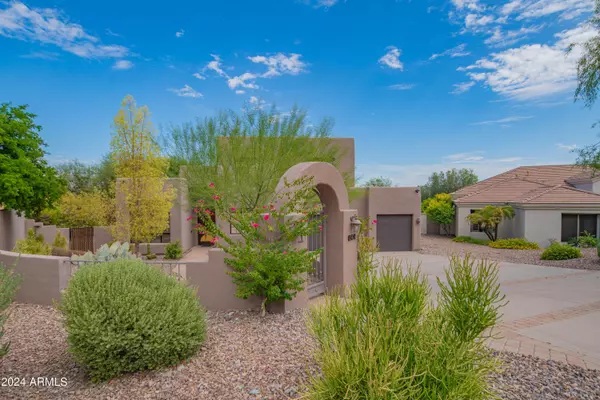$911,000
$950,000
4.1%For more information regarding the value of a property, please contact us for a free consultation.
5 Beds
3 Baths
3,578 SqFt
SOLD DATE : 10/25/2024
Key Details
Sold Price $911,000
Property Type Single Family Home
Sub Type Single Family - Detached
Listing Status Sold
Purchase Type For Sale
Square Footage 3,578 sqft
Price per Sqft $254
Subdivision Stone Mountain Preserve Amended
MLS Listing ID 6745676
Sold Date 10/25/24
Style Territorial/Santa Fe
Bedrooms 5
HOA Fees $33
HOA Y/N Yes
Originating Board Arizona Regional Multiple Listing Service (ARMLS)
Year Built 2003
Annual Tax Amount $5,136
Tax Year 2023
Lot Size 0.455 Acres
Acres 0.46
Property Description
Coming Soon to market with million dollar views! Nearly a half acre perch in rare Phoenix Custom Home Gated Community inside the Loop 101. Close and accessible to everything North Phoenix has to offer. Primary and Guest bedroom w/ bath on Main Floor, second story has three oversized guest rooms and massive Flex Room with separate balcony. Huge lagoon pool, private pergola with fireplace, large sport court and RV gate to protect your toys. Tastefully maintained and appointed Santa Fe style home has been well maintained, new Hot Water and HVAC replaced in 2019. This is Move in Ready and set up to entertain.
Location
State AZ
County Maricopa
Community Stone Mountain Preserve Amended
Direction West on Union Hills to 16th Street. Turn left (South) and look for gated entrance on the right. Through the gates, turn left, go uphill to Villa Rita, turn left. Home is on the left.
Rooms
Other Rooms Family Room, BonusGame Room
Master Bedroom Downstairs
Den/Bedroom Plus 7
Separate Den/Office Y
Interior
Interior Features Master Downstairs, Eat-in Kitchen, Breakfast Bar, Vaulted Ceiling(s), Kitchen Island, Pantry, Double Vanity, Full Bth Master Bdrm, Separate Shwr & Tub, Tub with Jets, Granite Counters
Heating Natural Gas
Cooling Refrigeration, Programmable Thmstat, Ceiling Fan(s)
Flooring Carpet, Vinyl, Stone
Fireplaces Number 1 Fireplace
Fireplaces Type 1 Fireplace
Fireplace Yes
Window Features Sunscreen(s),Dual Pane
SPA None
Exterior
Exterior Feature Balcony, Covered Patio(s), Gazebo/Ramada, Patio, Sport Court(s)
Garage Attch'd Gar Cabinets, Dir Entry frm Garage, Electric Door Opener
Garage Spaces 3.0
Garage Description 3.0
Fence Block
Pool Private
Community Features Gated Community
Amenities Available Management
Waterfront No
View City Lights, Mountain(s)
Roof Type Built-Up
Private Pool Yes
Building
Lot Description Sprinklers In Rear, Sprinklers In Front, Desert Back, Desert Front, Grass Back
Story 2
Builder Name Semi Custom
Sewer Public Sewer
Water City Water
Architectural Style Territorial/Santa Fe
Structure Type Balcony,Covered Patio(s),Gazebo/Ramada,Patio,Sport Court(s)
Schools
Elementary Schools Echo Mountain Primary School
Middle Schools Vista Verde Middle School
High Schools North Canyon High School
School District Paradise Valley Unified District
Others
HOA Name Stone Mountain Prese
HOA Fee Include Maintenance Grounds
Senior Community No
Tax ID 214-11-898
Ownership Fee Simple
Acceptable Financing Conventional
Horse Property N
Listing Terms Conventional
Financing Conventional
Read Less Info
Want to know what your home might be worth? Contact us for a FREE valuation!

Our team is ready to help you sell your home for the highest possible price ASAP

Copyright 2024 Arizona Regional Multiple Listing Service, Inc. All rights reserved.
Bought with eXp Realty
GET MORE INFORMATION

Broker/Owner Bridge RE Concierge






