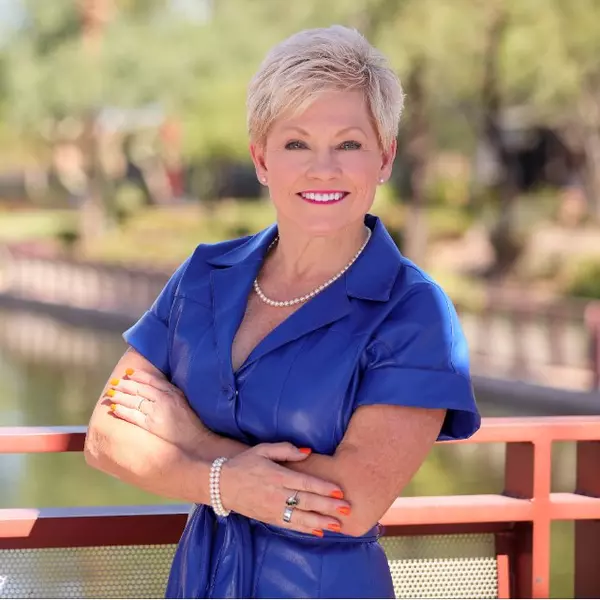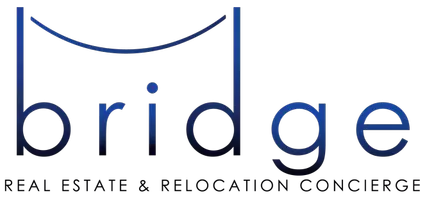$6,100,000
$6,400,000
4.7%For more information regarding the value of a property, please contact us for a free consultation.
5 Beds
5 Baths
5,388 SqFt
SOLD DATE : 04/04/2025
Key Details
Sold Price $6,100,000
Property Type Single Family Home
Sub Type Single Family Residence
Listing Status Sold
Purchase Type For Sale
Square Footage 5,388 sqft
Price per Sqft $1,132
Subdivision Cheney Manor Lot 1-8
MLS Listing ID 6807343
Sold Date 04/04/25
Style Contemporary
Bedrooms 5
HOA Y/N No
Originating Board Arizona Regional Multiple Listing Service (ARMLS)
Year Built 1991
Annual Tax Amount $9,548
Tax Year 2024
Lot Size 1.067 Acres
Acres 1.07
Property Sub-Type Single Family Residence
Property Description
Experience the pinnacle of luxury living in the heart of Paradise Valley! This extensively renovated 2024 masterpiece feels like a new build, offering a fresh, modern design and impeccable craftsmanship. Nestled on a pristine acre with breathtaking Mummy Mountain views, this 5-bedroom, 5.5-bath home boasts a split floor plan, a dedicated office, and an exercise room. The gourmet kitchen features top-of-the-line appliances, a butler's pantry, and a stunning wine wall. Indoor-outdoor living comes to life with expansive patios, a brand-new pool, and resort-style landscaping. A true oasis, this home is perfect for entertaining or serene relaxation.
Location
State AZ
County Maricopa
Community Cheney Manor Lot 1-8
Direction West on Cheney to 66th St, North on Cholla Dr, East to property on left at end of the cul-de-sac.
Rooms
Other Rooms ExerciseSauna Room, Family Room, BonusGame Room
Master Bedroom Split
Den/Bedroom Plus 7
Separate Den/Office Y
Interior
Interior Features Eat-in Kitchen, Breakfast Bar, 9+ Flat Ceilings, No Interior Steps, Soft Water Loop, Kitchen Island, Double Vanity, Full Bth Master Bdrm, Separate Shwr & Tub, High Speed Internet
Heating Natural Gas
Cooling Central Air, Ceiling Fan(s), Programmable Thmstat
Flooring Stone, Wood
Fireplaces Type 2 Fireplace, Fire Pit, Family Room, Gas
Fireplace Yes
Window Features Low-Emissivity Windows,Dual Pane,ENERGY STAR Qualified Windows
Appliance Water Purifier
SPA Heated,Private
Exterior
Exterior Feature Private Yard, Built-in Barbecue
Parking Features RV Gate, Garage Door Opener, Extended Length Garage, Direct Access, Circular Driveway, Attch'd Gar Cabinets, Electric Vehicle Charging Station(s)
Garage Spaces 3.0
Garage Description 3.0
Fence Block
Pool Variable Speed Pump, Heated, Private
Amenities Available None, Other
View Mountain(s)
Roof Type Tile,Concrete
Porch Covered Patio(s), Patio
Private Pool Yes
Building
Lot Description Sprinklers In Rear, Sprinklers In Front, Cul-De-Sac, Gravel/Stone Front, Gravel/Stone Back, Synthetic Grass Frnt, Synthetic Grass Back, Auto Timer H2O Front, Auto Timer H2O Back
Story 1
Builder Name unknown=
Sewer Public Sewer
Water City Water
Architectural Style Contemporary
Structure Type Private Yard,Built-in Barbecue
New Construction No
Schools
Elementary Schools Kiva Elementary School
Middle Schools Mohave Middle School
High Schools Saguaro High School
School District Scottsdale Unified District
Others
HOA Fee Include No Fees
Senior Community No
Tax ID 174-43-014
Ownership Fee Simple
Acceptable Financing Cash, Conventional
Horse Property N
Listing Terms Cash, Conventional
Financing Cash
Read Less Info
Want to know what your home might be worth? Contact us for a FREE valuation!

Our team is ready to help you sell your home for the highest possible price ASAP

Copyright 2025 Arizona Regional Multiple Listing Service, Inc. All rights reserved.
Bought with Engel & Voelkers Scottsdale
GET MORE INFORMATION
Broker/Owner Bridge RE Concierge






